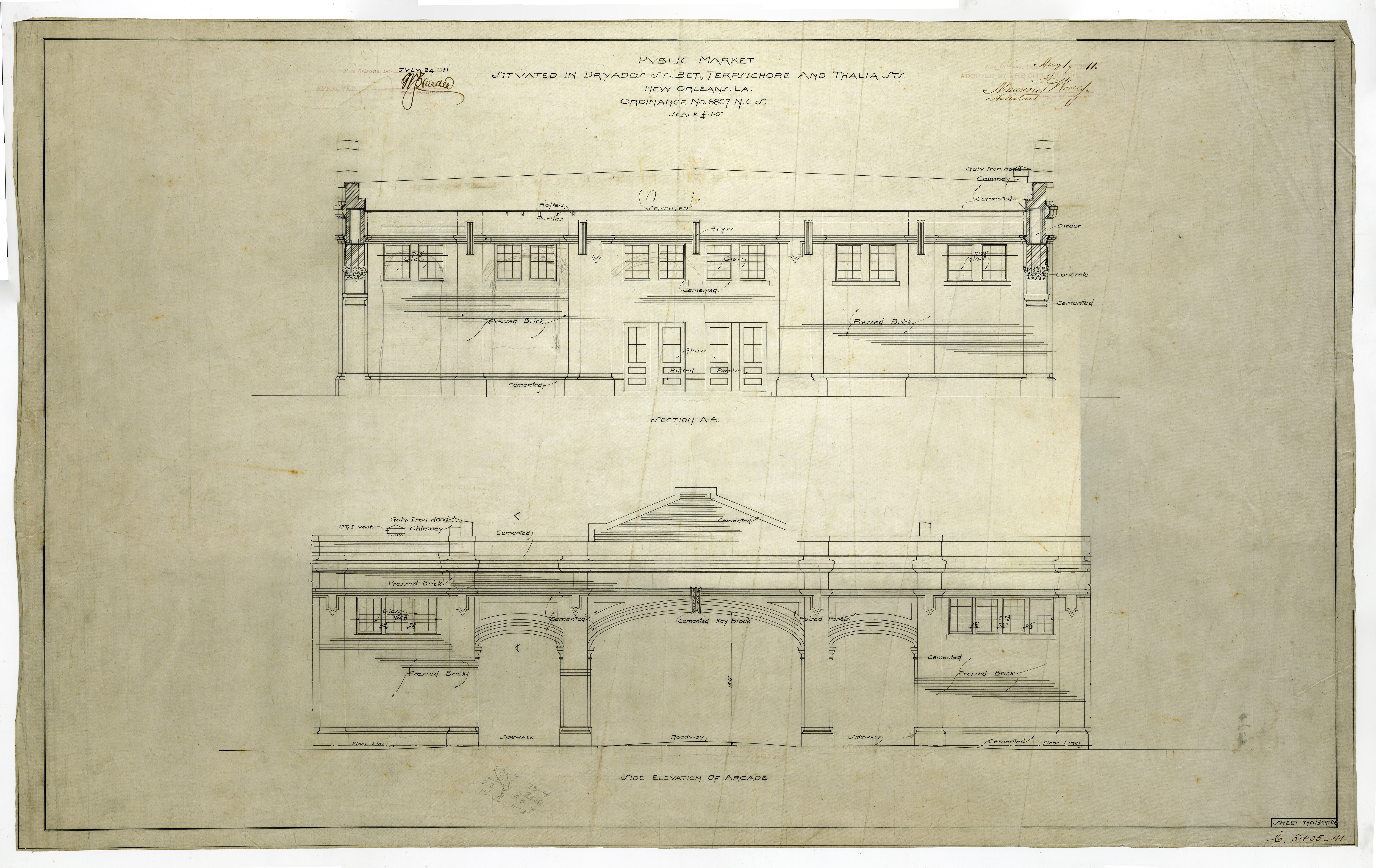City Archives Building Plan collection
Scope and Contents
Click the image to the right to search for building plans. The index lists, by street address, the collection of building plans in the City Archives at the New Orleans Public Library. Most of these plans were transferred to the Archives by the Department of Safety and Permits, but additional plans have come into the Archives from the Vieux Carre Commission, other municipal agencies, Civil Court suit records, and other miscellaneous sources.
There was no legal requirement that property owners or builders file plans with city officials until 1884 when ordinance #733, Council Series, required that such plans, along with specifications, be submitted to the Surveyor if they were used. Thus, the City Archives collection has only one set of plans prior to this date.
Most of the plans in this collection are blueprints or blue line prints. Several are original drawings and are so identified in the index. Additional building plans and other architectural drawings will be found in the James Dakin Collection, the McDonogh Schools Plan Collection, and in the Louisiana Map Collection. For additional information on those collections, patrons should consult with an archivist.
Dates
- Creation: 1881-2010
Conditions Governing Access
Available by appointment; please request by plan number.
Requesting Materials
Conditions Governing Use
Plans are available for review in the City Archives & Special Collections. In order to assure availability we strongly advise that patrons call ahead and schedule an appointment. Information about requesting copies of plans is available on our website.
Biographical / Historical
Department of Safety & Permits plans:
In the absence of a formal retention schedule (not yet developed for this agency), plans are retained by the Department of Safety and Permits for a period of at least 3 years following the issuance of a building permit. After that time, plans may be transferred to the City Archives and certain of those plans (though not all) are retained permanently. (See Criteria for Retention of Building Plans in the City Archives for further detail.)
About 450 sets of plans are available only on 35mm microfilm. These plans represent some of the earlier sets in the collection (1894-1949).
Vieux Carre Comission Plans:
The Vieux Carre Commission transferred plans to the City Archives in several installments during the 1990s. Most of the plans (which can be identified by filing numbers beginning with the letter "V" or by the letters "VCC" in place of a permit number) are blueprint copies filed by project architects or engineers with the Commission. They generally are stamped with the date of Commission approval. Researchers should note that these plans are the Commission's copies, not the final copies approved by the Department of Safety and Permits.
Even earlier Vieux Carre Commission plans are available on several rolls of 35mm microfilm (AS620 ca. 1955-1976 mf) are also available on microfilm. These plans are not indexed, nor are they arranged in any logical order on the microfilm.
Extent
3636 Files (3636 sets of plans. )
Language of Materials
English
Arrangement
Iindividual plans are listed in alphabetical order by name of fronting street and then in numerical order by street address.
Exact addresses are not shown on some plans. In such cases bounding streets are listed. Individual buildings within larger groupings usually are listed under a corporate address (e.g., most structures on Tulane University's Uptown campus are listed under 6836 St. Charles Ave. and most Louisiana World Exposition properties are listed at 805 Convention Center Boulevard). For a very few plans, no fronting street is indicated; in those instances the plans are listed in a separate "No Address Given" grouping.
Buildings are listed under formal or informal names (e.g., Maison Blanche) when possible. If a building is part of a larger institutional or commercial entity, then the name of that entity is listed in this field (e.g., Charity Hospital) and the name of the individual structure is listed in the "Nature of Work" field. When no such names are shown on the plans, or could not otherwise be identified, the listing is by building type (e.g., two story commercial building).
The "Nature of work" field is used to identify work other than original construction (i.e., renovation). In some cases the nature of work is indicated along with the name or type of building. As indicated above, this field is also used to name individual structures within a larger institutional or commercial entity.
Exact date of approval by Plan Processing is shown when indicated on the plan. If the date was taken from the plan itself ("date drawn"), in most cases the year only is listed.
Building permit number is generally included when shown on the plan for identification purposes only. In most cases letter prefixes have been omitted. Plans received from the Vieux Carre Commission, which do not have final permit numbers, have "VCC" in the permit number field.
Complete identification of all project participants (architects/ engineers) is not necessarily indicated.
Plans with unprefixed filing numbers 450 or lower are on microfilm under call number KJG620. All other plans must be retrieved from storage by a staff member.
Immediate Source of Acquisition
Transferred to the City Archives from the Department of Safety and Permits, the Vieux Carre Commission, and other city agencies.
Indexing
- Language of description
- English
- Script of description
- Latin
Repository Details
Part of the City Archives Repository
City Archives & Special Collections
219 Loyola Avenue
New Orleans LA 70112
504-596-2610
archivist@nolalibrary.org

